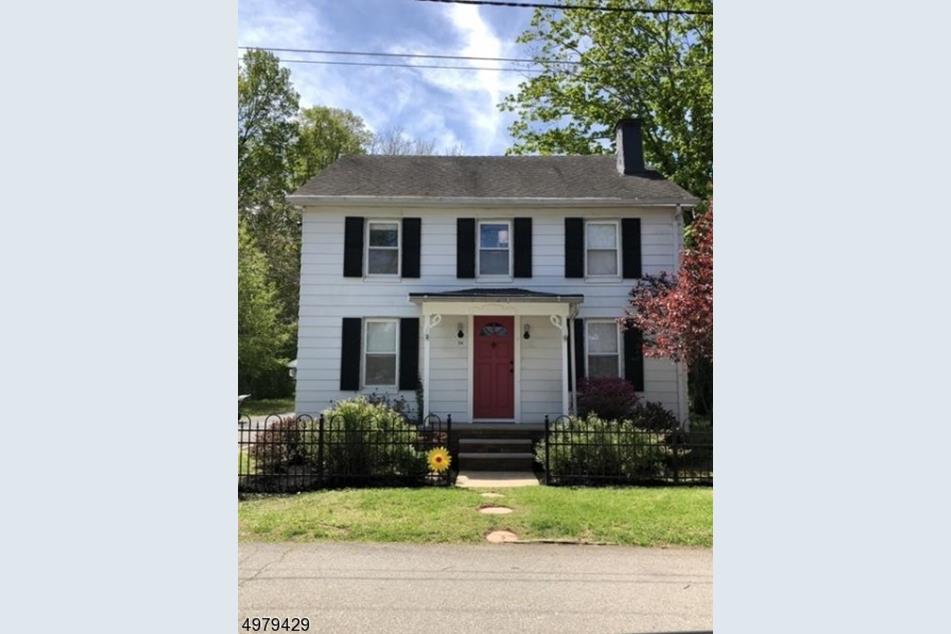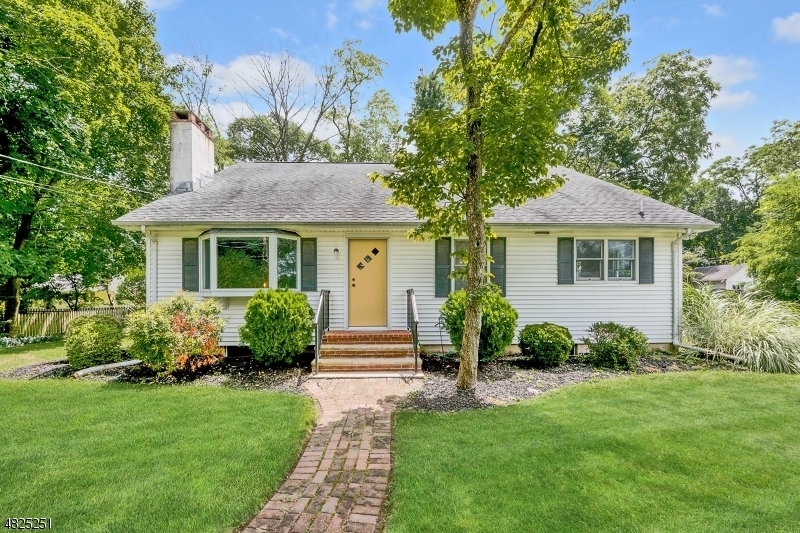
Attached to the home is a large 3 car garage. The beautifully finished full basement has a bar and has lots of space for a potential media room. The timeless home has 2 zone heat/ac, walk-in attic storage and a 3rd level future expansion. The upstairs has 4 large rooms and a full bath including master suite w/ sitting room with a jetted tub, and breath taking walk-in closet with a window. Through the double Anderson sliding glass doors in the tiled kitchen, you walk out to a sprawling deck overlooking a glistening in-ground pool complete with diving board and a nearby pool house. With a bedroom/office on the main floor, 3 car garage, living room with a gas fireplace, and a formal dining room, this home is excellent for entertaining! Also on the first floor, the country kitchen with JENN-AIR cook tops, a breakfast bar, and a tile back-splash provides a beautiful view of the open property. As you step inside into the open foyer and on to the custom oak wood floors, you will be flooded by gorgeous natural light throughout.


Located in a secluded development on the edge of Princeton, this home is in a great spot, as it is surrounded by many different shopping and social scenes! As you approach the home, you are greeted by a luxurious circular driveway and immaculately-landscaped front yard. With a Princeton mailing address and quick ride to downtown Princeton, this beautiful two-story, 5 bedroom custom brick front colonial estate sits on a serene, park-like 4.79 acre wooded lot.


 0 kommentar(er)
0 kommentar(er)
